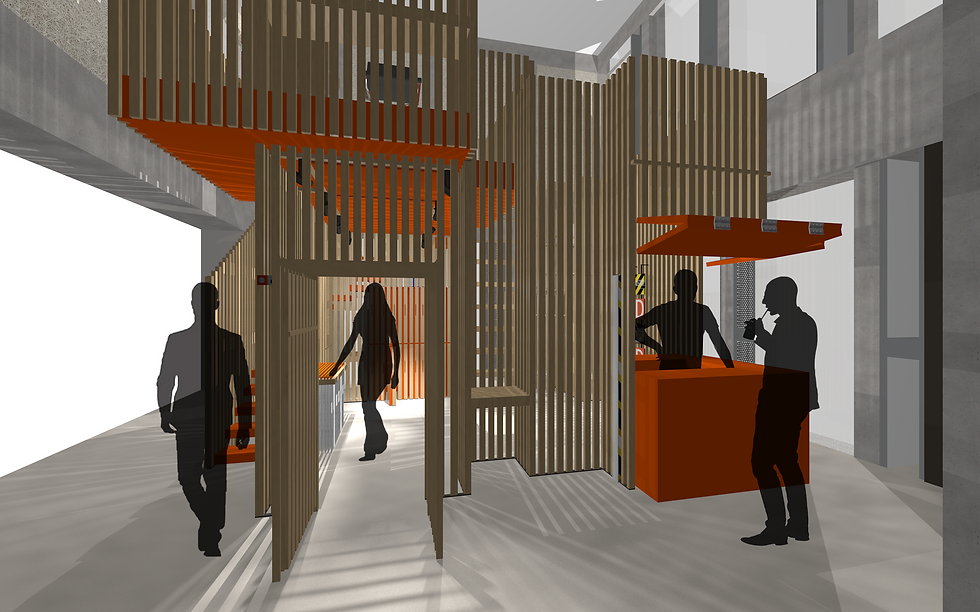
Ben Kelly BARchive
Working with esteemed British Interior Designer Ben Kelly as our client, my colleagues and I were put in groups and each tasked with presenting a design idea for a bar and archive space for Kelly's work in Kingston University's Townhouse, one of which would be selected to be worked on collectively. Much to my excitement, my design proposal was selected as the winner by Kelly himself, and following the project being developed as a group, it went on to be shortlisted for the Interior Educators Awards 2021 and exhibited in a national showcase for Interior Design at the Oxo Tower, Southbank.
Inspired by Maich Swift Architects' Potemkin Theatre and the University of Oulu's HILA Pavilion, the BARchive pavilion consists of a forest of timber, with a light, open structure that creates dynamic shadows and provides glimpses to what is happening at its interior. The pavilion has an array of archive storage for Kelly's work, some concealed within the wooden framework, as well as pull-up systems and rotating vertical displays for an interactive experience. Private study areas are accommodated on the second level, whilst the ground level provides space for communal gatherings, making use of both the interior and exterior of the structure.

Main Pavilion Entrance Visual

Main Archive Space Visual

Main Archive Space Visual

Bar Visual

Private Study Space Visual


Isometric Views of Pavilion

